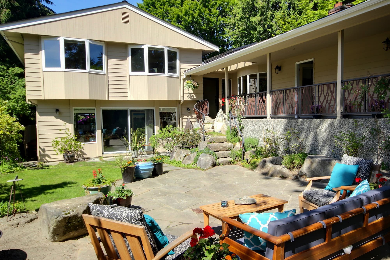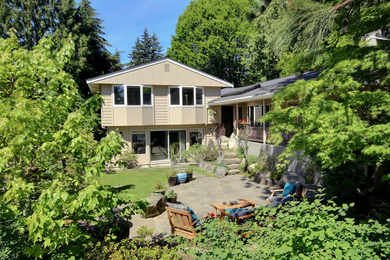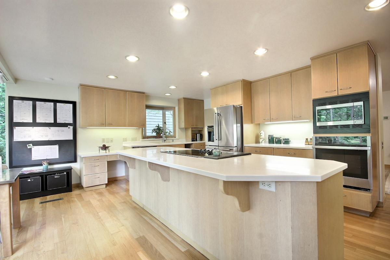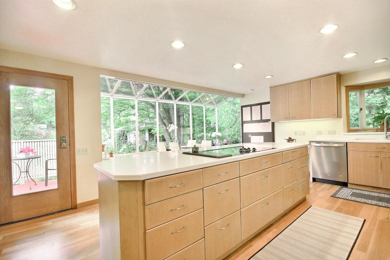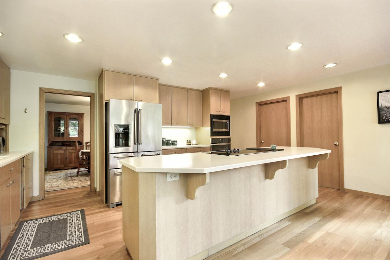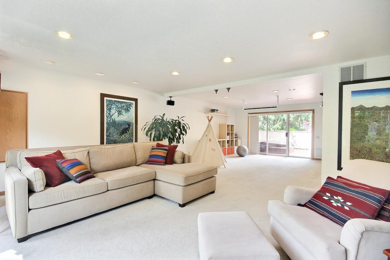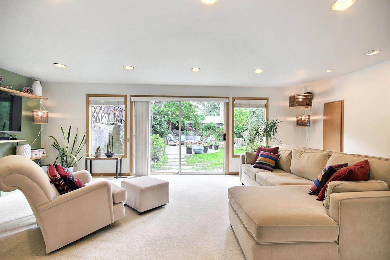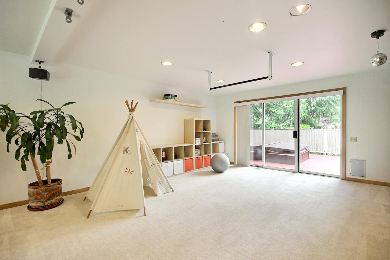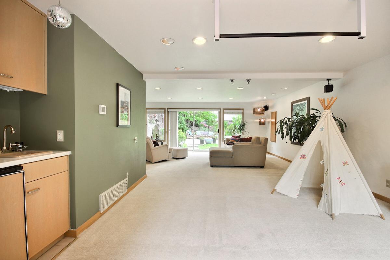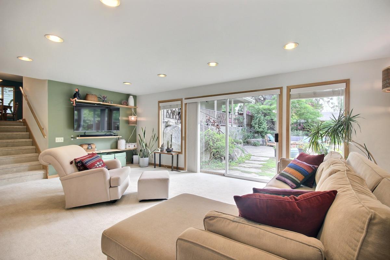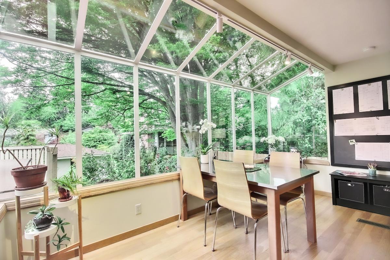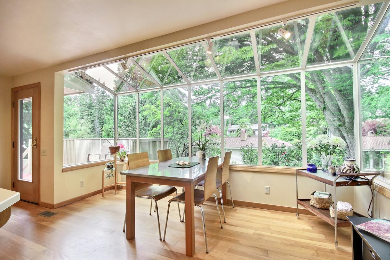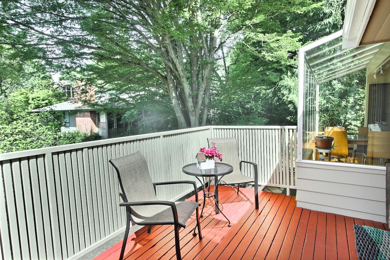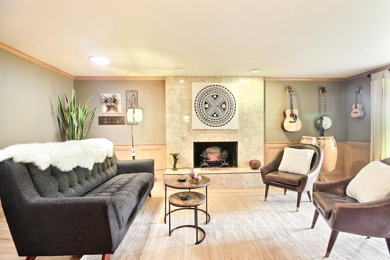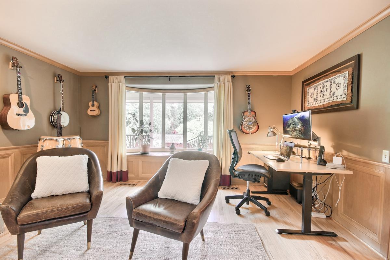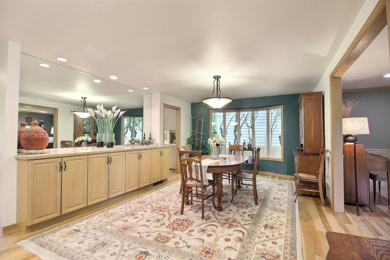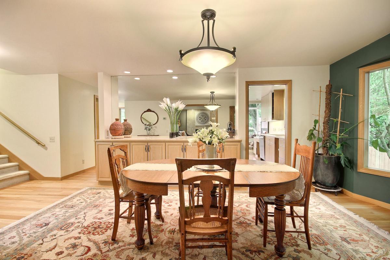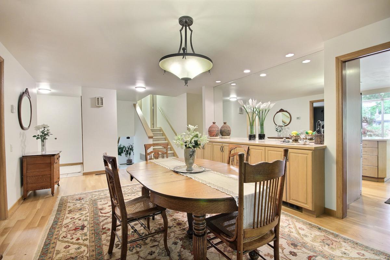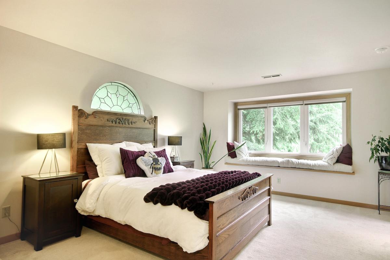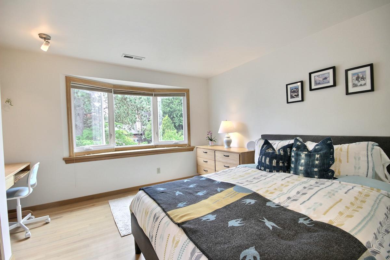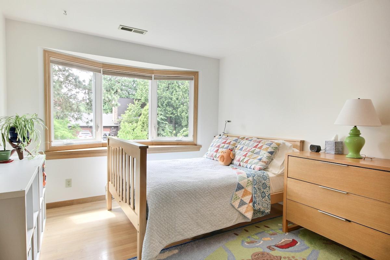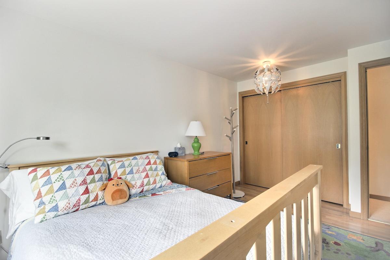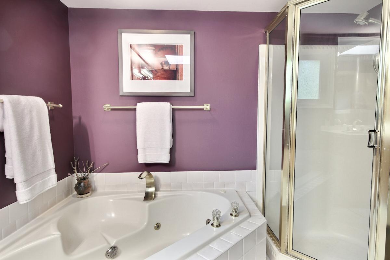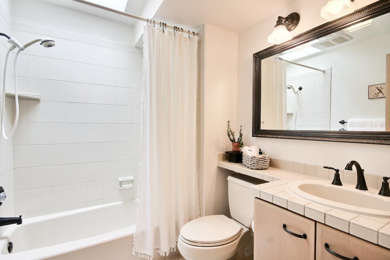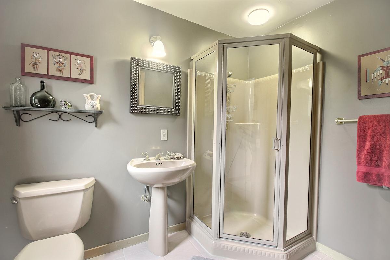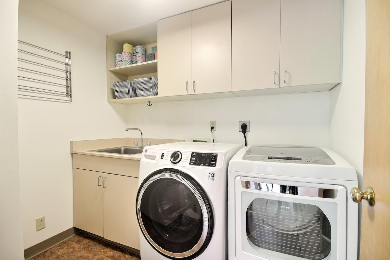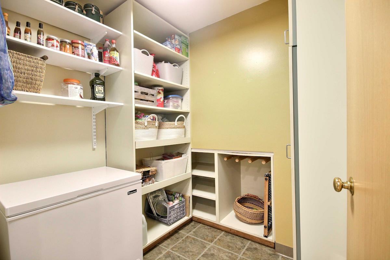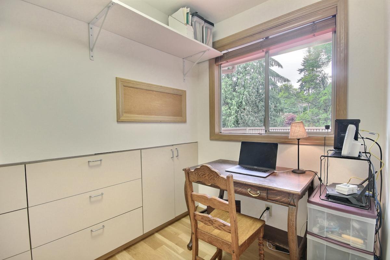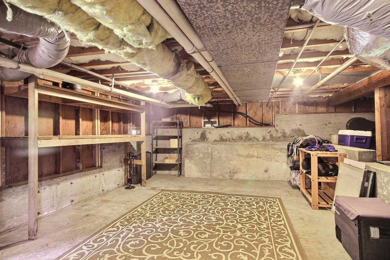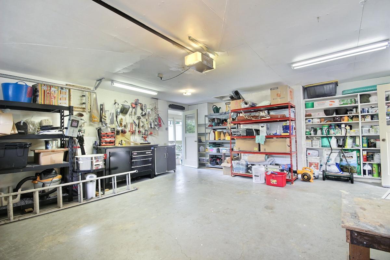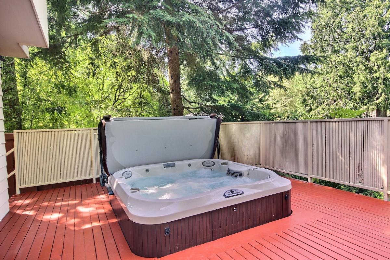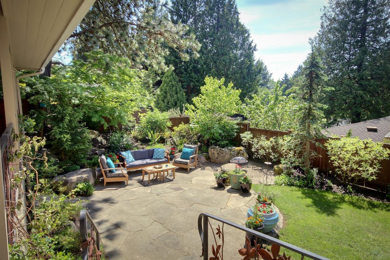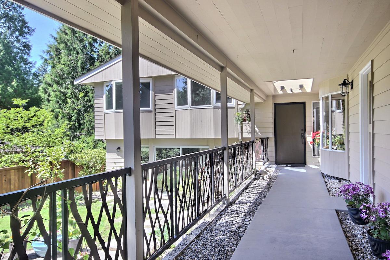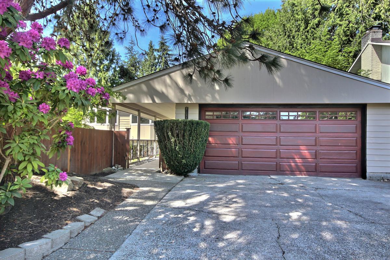Find Serenity
Discover your retreat in a little known enclave nestled in Carkeek Park.
Enter the home via a charming covered walkway overlooking a tranquil private yard. Within, a harmonious floor plan gracefully links a generous kitchen, a large bright living room and a stately dining area. The culinary space features an expansive island cooking bar, abundant cabinets, a walk-in pantry, a convenient side-office, an elevated back deck, and a solarium with territorial view.
All three bedrooms are upstairs along with multiple skylights and two full baths. The primary bedroom enjoys a walk-in closet and a luxurious jetted tub.
The downstairs family room is as versatile as it is large; it offers plenty of room for relaxing or romping. This space also has a three-quarter bath, a wet-bar and sliding glass doors which connect to a lower back deck with a hot tub.
There’s loads of storage in a dry basement, encapsulated crawl and two car garage with level-access. This home offers excellent flow for entertaining and luxury amenities for everyday living.
Details
- Three Spacious Bedrooms, 2.75 Baths
- Spacious Open Kitchen with Eating Bar
- Eating Nook in Atrium
- Stainless Appliances, Corian Counters
- Huge Formal Dining Room
- Luxury Primary Suite with Walk-In Closet
- Primary Bath with Jetted Tub
- Lovely Oak Hardwood Floors
- Spacious Living Room overlooks the Patio
- Two Car Attached Garage
Kitchen
- Open Kitchen w. Corian Counters
- Huge Island Cook Bar
- Stainless Steel Appliances
- Walk-In Pantry
- Eating Area in Sunny Solarium
- Cabinets w. Pull Out Shelves
- Huge Potential for Remodel!
Interior
- Large Dining Room w. Built-In Side Bar
- Cozy Fireplace in Living Room
- Separate Office
- Huge Family Room Flows into Front Patio and Back Deck
- Multi-Use Bonus Area w. 3/4 Bath & Wet Bar
- Lower Level Laundry Room
Bedrooms & Baths
- Spacious Primary with Walk-In Closet
- Primary Bath with Jetted Tub
- Walk-In Closet with Built-In Shelving
- All Bedrooms on Upper Level
Exterior
- Huge Patio in Front off Family Room
- Deck w. Hot Tub
- Garage Parking w. Storage
- New Roof in 2011
- Quiet, Private Street
Other
- 50 yards to Carkeek Park Entrance
- Whole House Water Filter System
- Two Furnaces, Copper Plumbing
- Attic Insulated
- Underground Wires—No Power Lines!
- Huge Basement has Tons of Storage
Floorplan
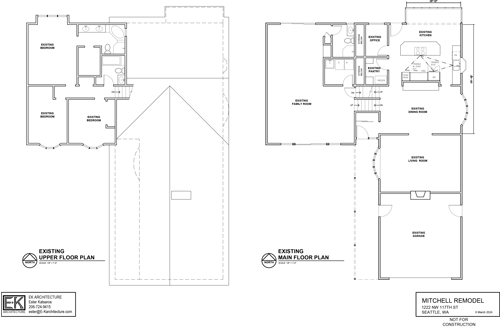
Download PDF
Location
A Cool Place to Live
The unique location of this home offers benefits rarely found in the urban environment. Surrounded by forest, and only steps away from Carkeek Beach, cool breezes from Puget Sound grace the property. No air conditioning is required.
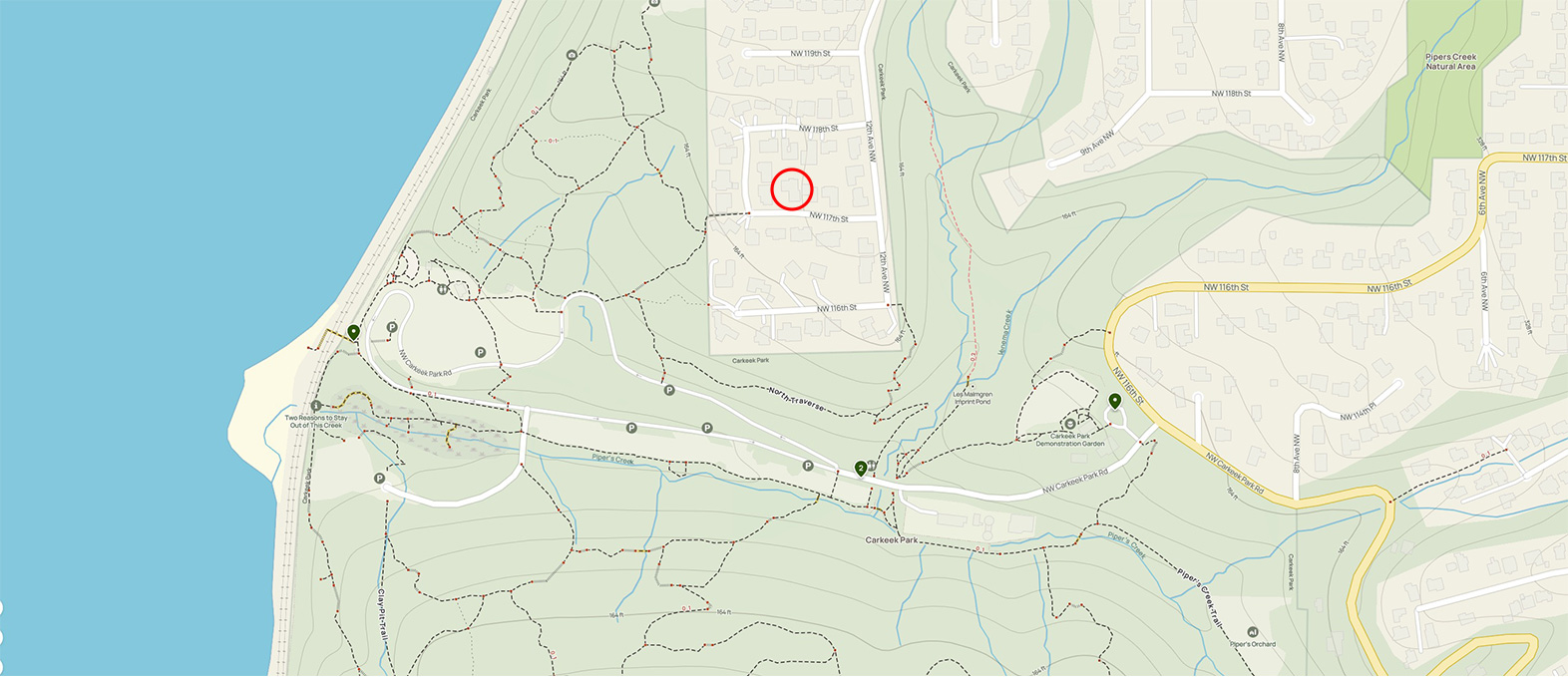
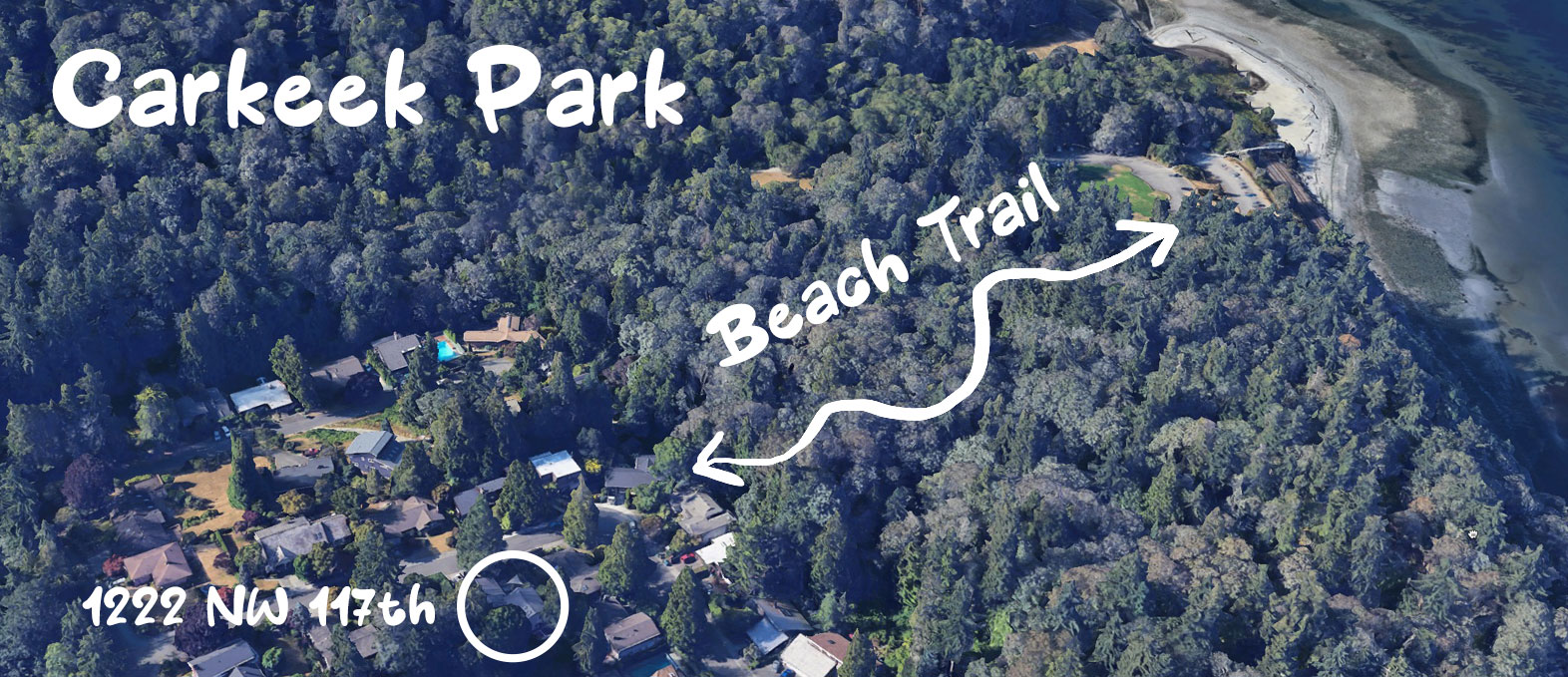
Photos
For Sale
Offered at: $1,295,000
Bedrooms/Baths: 3/2.75
Square Footage: 2,620*
Year Built: 1964*
Heating: Gas
Lot Size: 7,670* sf
2023 Taxes: $10,378*
* per Realist records
** Offer Review Date is Tuesday, May 21
** Pre-Inspection Avbl Upon Request

